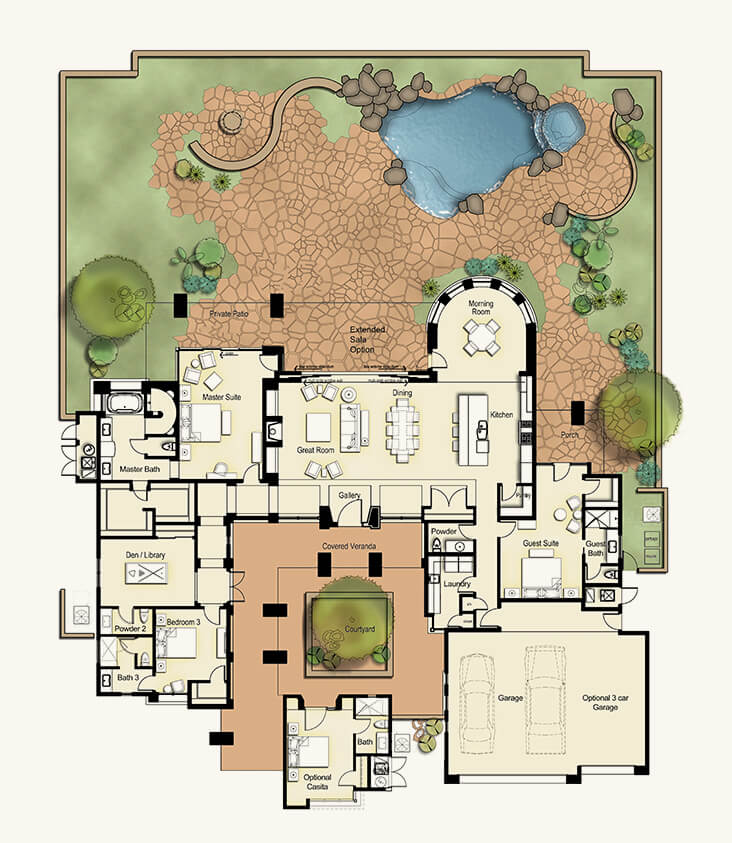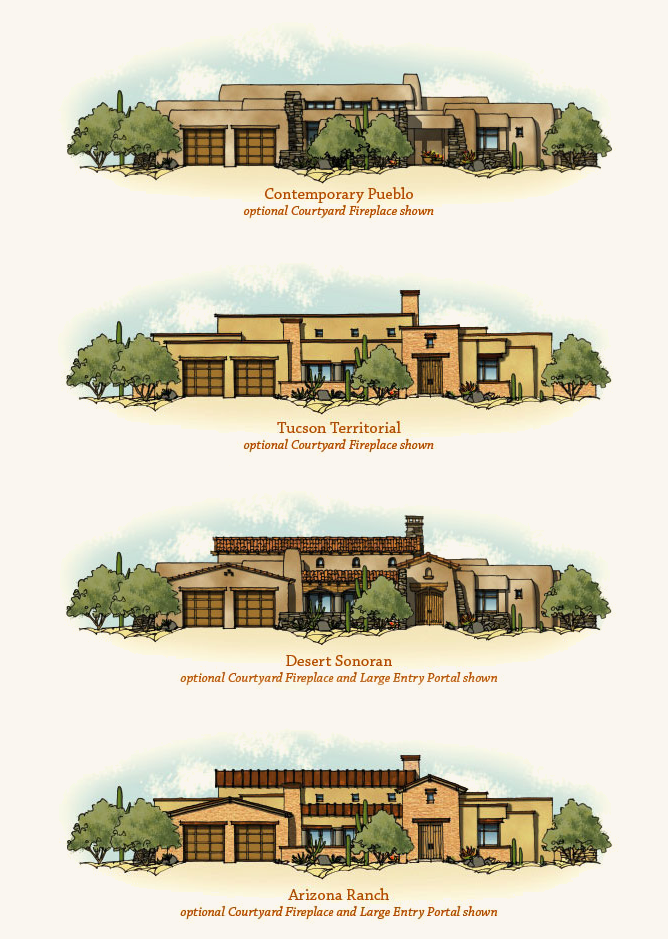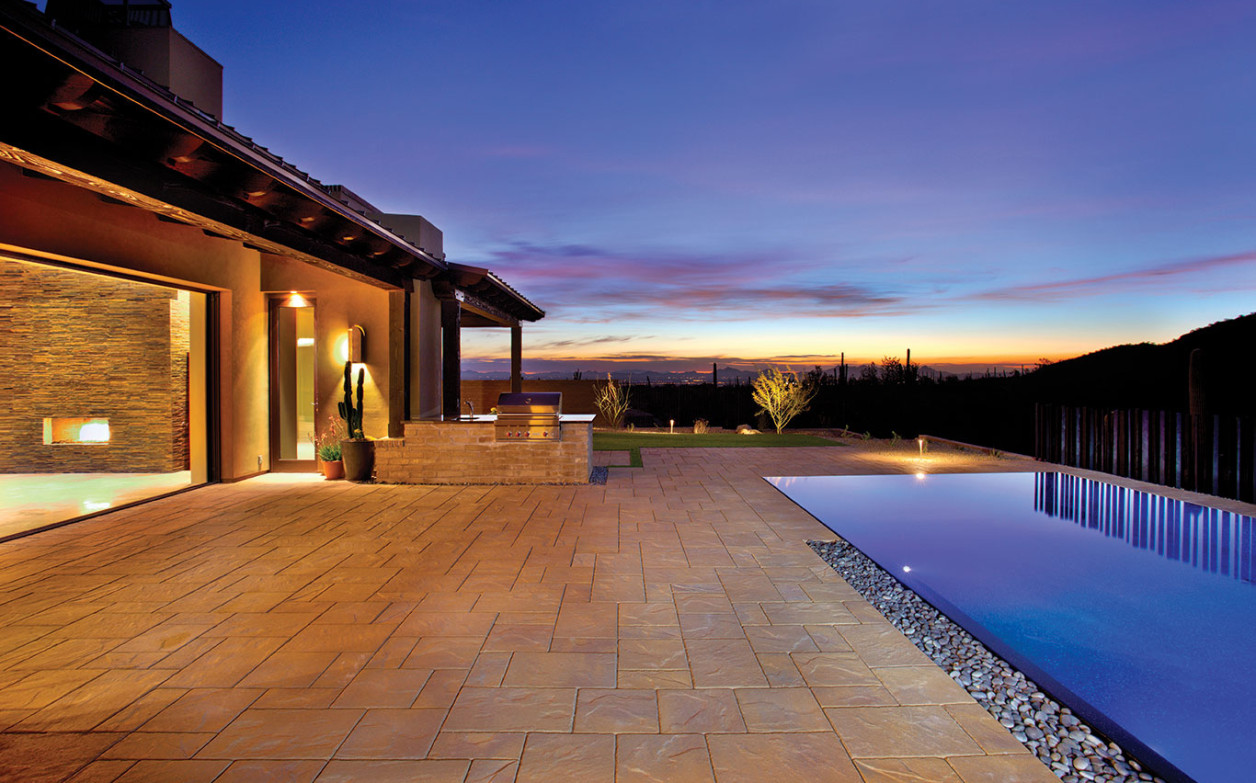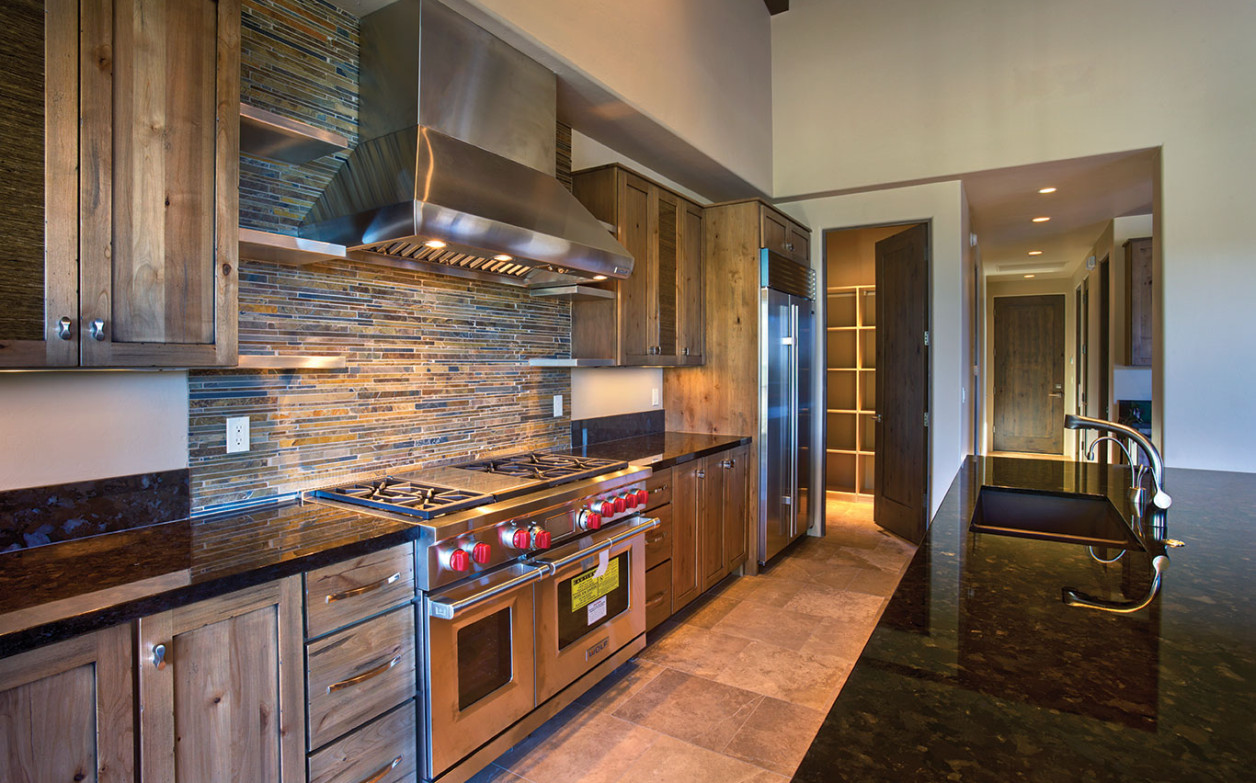Homestead Floor Plan
Homestead
This three or four bedroom plan is both a retreat and an inviting haven for entertaining. The magnificent Great Room at the heart of this plan brings family and friends together without sacrificing elegance. The entryway takes you through a private courtyard with a marvelous colonnade. The views through retractable glass walls bring the grandeur of the outdoors right into the comfortable interior of this luxurious Dove Mountain home.

Features:
- 3,362 square feet
- Four bedrooms or three bedrooms & den
- Three bathrooms and two powder rooms
- Great room with disappearing window wall
- Luxurious master suite
- Luxury guest suite
- Two- or three-car garage with front or side entry
- Optional 344-square-foot casita for an office, den, exercise room or guest suite
Pricing, plans, specifications, and other items are subject to change without notice.
Images are the artist’s conception only. See Sales Executive for details on this floor plan or on any of our Dove Mountain homes for sale.
Elevations
Elevations

Photo Gallery
All Floor Plans
© 2011-2024 Dove Mountain Investors, LLC. All rights reserved. The Ritz-Carlton Residences, Dove Mountain are not owned, developed or sold by The Ritz-Carlton Hotel Company, LLC. Dove Mountain Investors, LLC uses The Ritz-Carlton marks under license from The Ritz-Carlton Hotel Company, LLC. Dove Mountain Realty, LLC, brokerage for Dove Mountain Investors, LLC, 6059 W. Seven Saguaros Circle, Marana, Arizona 85658.






