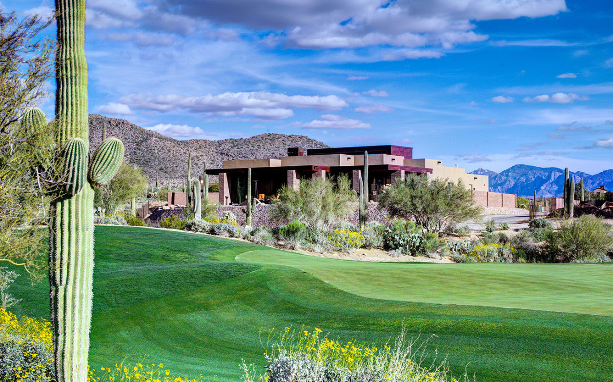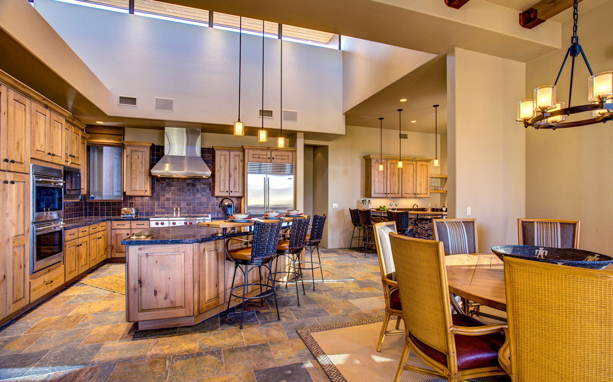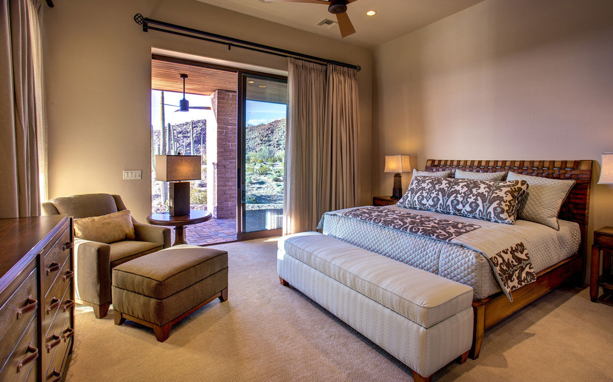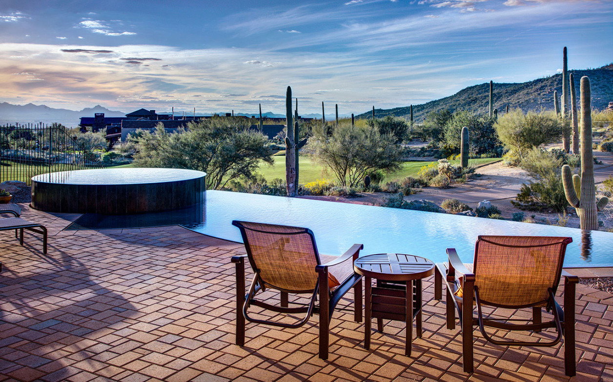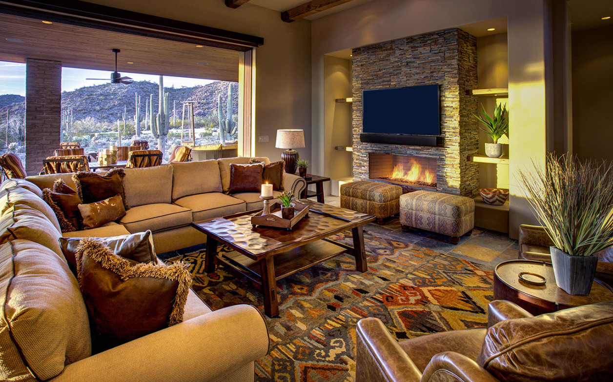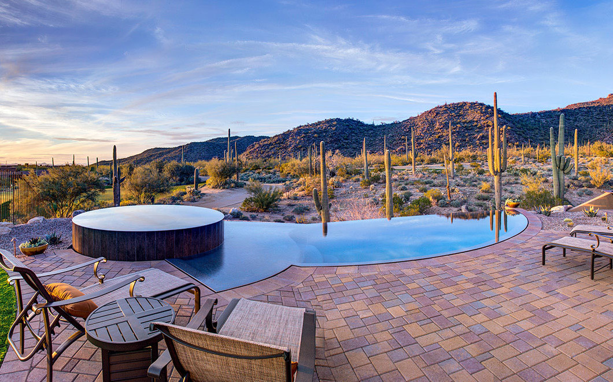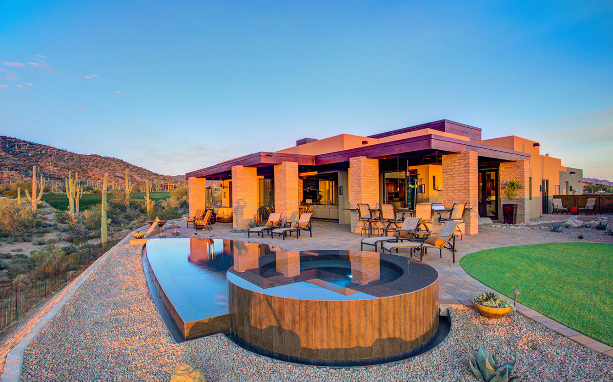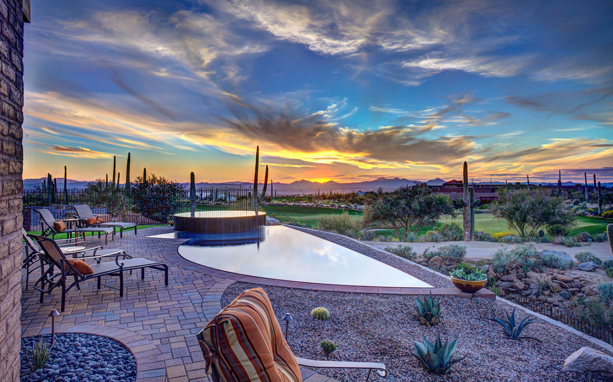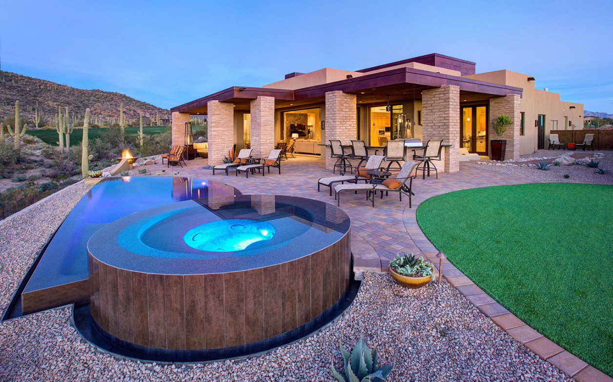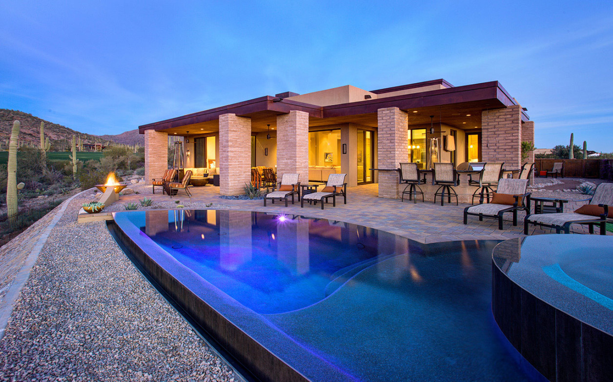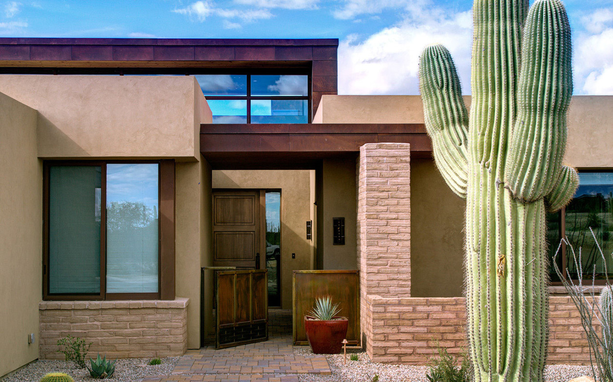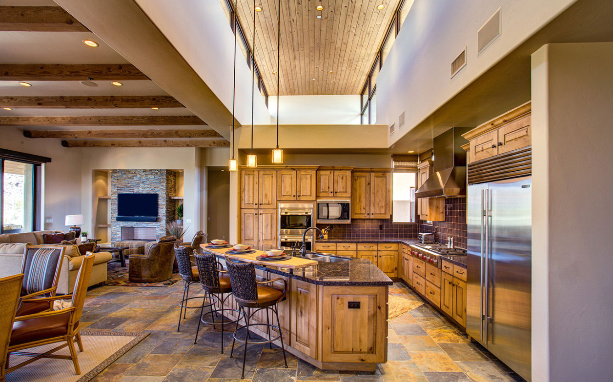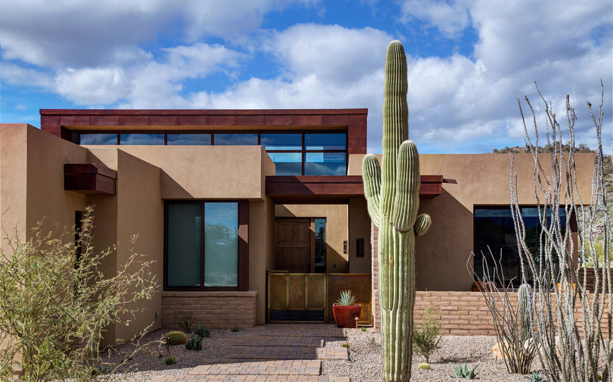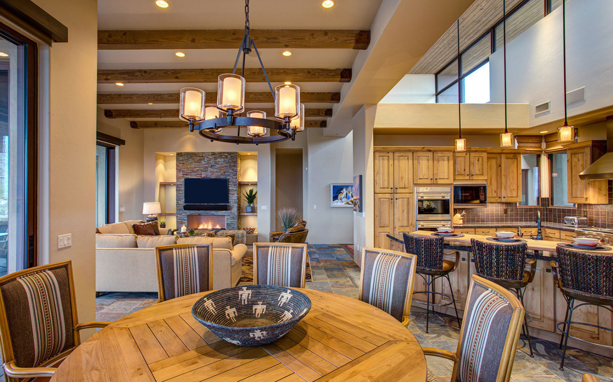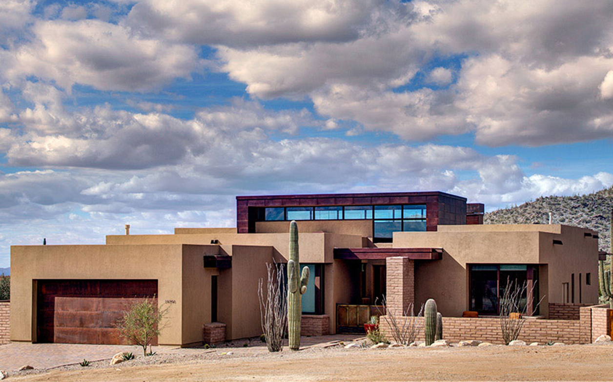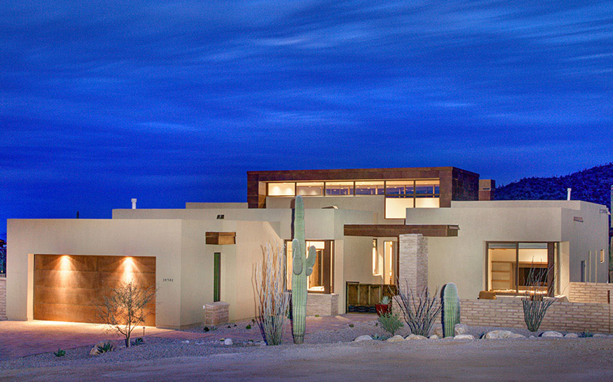Ranch Floor Plan
Ranch House
This three- or four-bedroom manages to be intimate, but on a bold scale. At the heart of the plan is a great room with a corner fireplace for family gatherings. As with all of our luxury Dove Mountain homes, retractable glass walls bring the beauty and openness of the High Sonoran Desert into the living space.
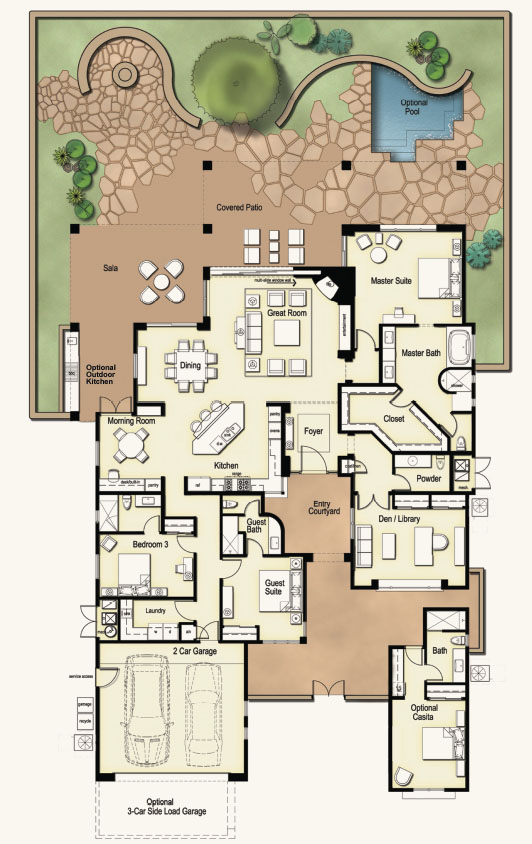
Features:
- 2,990 square feet
- Four bedrooms or three bedrooms & den
- Three bathrooms and one powder room
- Disappearing window walls in living and dining areas
- Luxurious master suite
- Luxury guest suite
- Two- or three-car garage with front or side entry
- Optional 344-square-foot casita for use as guest space, media center, exercise room or office.
Pricing, plans, specifications, and other items are subject to change without notice.
Images are the artist’s conception only. See Sales Executive for details on this floor plan or on any of our Dove Mountain custom homes.
Elevations
Elevations

Photo Gallery
All Floor Plans
© 2011-2024 Dove Mountain Investors, LLC. All rights reserved. The Ritz-Carlton Residences, Dove Mountain are not owned, developed or sold by The Ritz-Carlton Hotel Company, LLC. Dove Mountain Investors, LLC uses The Ritz-Carlton marks under license from The Ritz-Carlton Hotel Company, LLC. Dove Mountain Realty, LLC, brokerage for Dove Mountain Investors, LLC, 6059 W. Seven Saguaros Circle, Marana, Arizona 85658.

