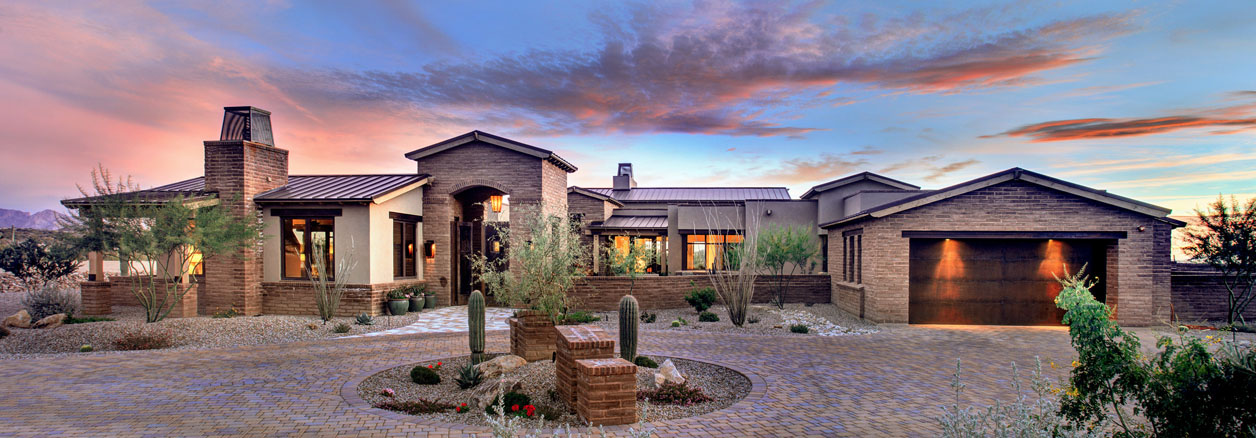Luxury Arizona Real Estate: 4 Tips for Choosing the Right Custom Home Floor Plan
When planning for your custom home, one of the first items that needs consideration is the floor plan. After all, your entire piece of luxury Tucson real estate revolves around the floor plan. It’s important to choose the right custom home floor plan for your lifestyle so that your house is perfectly tailored to your wants and needs. Here are four tips to keep in mind when selecting your custom floor plan.
1. Determine What You Need
This means thinking about the essentials, such as how many bedrooms, bathrooms and additional spaces your family needs including kitchen, living room, and garage. Prioritize the list and keep it to the basics.
2. Determine What You Want
Now for the fun part. Choosing the special featured you really want in your luxury Tucson home. Do you want granite countertops and hardwood floors? How about a luxurious walk-in closet for the Master bedroom or a backyard patio or rooftop deck? Make notes on everything you want in your home. As your plans progress this list may ebb and flow but in the end you’ll have the most important unique features to you incorporated into your unique piece of luxury Tucson real estate.
3. Choose One with Growth in Mind
Think towards the future and about how your family may change over the years. You may get a few more grand-kids down the road, or possibly your own parents will come back to live with you over time. Do you need a home office or another garage for the kids’ cars? All these elements should be considered when choosing your custom home floor plan.
4. Consider Your Layout
Think about your ideal layout for your custom home. Things to consider include the locations of the bedrooms and closets for children and adults. If you’re going to have children in the home, would you prefer their bedrooms be upstairs and yours downstairs? For entertaining guests, would you prefer to host parties in an open living room on the main floor, or perhaps a rooftop deck, backyard patio or finished basement? Answers to these questions will help you choose your custom floor plan.
Luxury Tucson Real Estate Gated Community
At The Residences at The Ritz-Carlton, Dove Mountain, there are eight superb custom home floor plans to suit every need and lifestyle, but you may view the floor plan suggestions only as a starting point. Combined with your desires and the expertise of the design staff, your residence will emerge as a most distinctive home, a reflection of your family and your lifestyle. Luxury custom homes in The Residences will range from 1,668 to 5,460 square feet with prices beginning in the high $600s.
Tucson Custom Homes – The Residences Floor Plans
Here are the eight floor plans available at The Residences with a brief description of each.
Castillo – A grand desert Residence with no detail overlooked, this plan features a commanding living room with a towering fireplace. It also boasts a circular bar and the master suite has its own fireplace and exercise room.
Hacienda – This three- or four-bedroom plan is a private sanctuary and entertaining dream. The impressive great room at the heart of this home invites family and friends to relax in a haven of luxury. The main entryway leads through a private courtyard, and the wonderful views are unobstructed with retractable glass walls.
Homestead – This three or four bedroom plan is a wonderful private sanctuary and an inviting haven for entertaining. A magnificent Great Room at the heart of this plan brings family and friends together without sacrificing elegance. The entryway is through a private courtyard with a marvelous colonnade. The views are unimpeded with retractable glass walls that blur the distinction between the grandeur of the outdoors and the comfort of inside.
Ranch House – This three- or four-bedroom maintains intimacy with a bold scale. At the heart of the plan is a great room with a corner fireplace for family gatherings. As with all of the homes in The Residences, retractable glass walls bring the beauty and open feeling of the Sonoran desert inside.
Casa – This desert retreat is a study in light and endless views. Enter this home through a private courtyard and into the magnificent great room with retractable glass walls. The flow of indoors to out is seamless and the views are wonderful from almost any point within the home. The two-bedroom floor plan is at once private and inviting.
Gadsden – This private enclave has separate master and guest wings that flank a lofty great room. Beams of natural light peer through the clerestory windows above the kitchen. This home captures spectacular views from every room and has an extensive covered porch that encompasses the rear living areas.
Fremont – Enter this two bedroom home through a distinctive circular foyer that leads into an open great room and entertainment space. The uniquely styled master bath has his and her closets and vanities. A well-proportioned library overlooks the courtyard.
Kino – A spectacular open floor plan makes this home a perfect place for intimate gatherings. A window wall in the great room and the covered porch that surrounds the back of the home invite you to take advantage of the Sonoran climate. This warm home boasts a spacious and comfortable master suite.
For more information on Tucson luxury real estate, visit https://theresidencesdovemountain.com or call (877) 451-7205.

